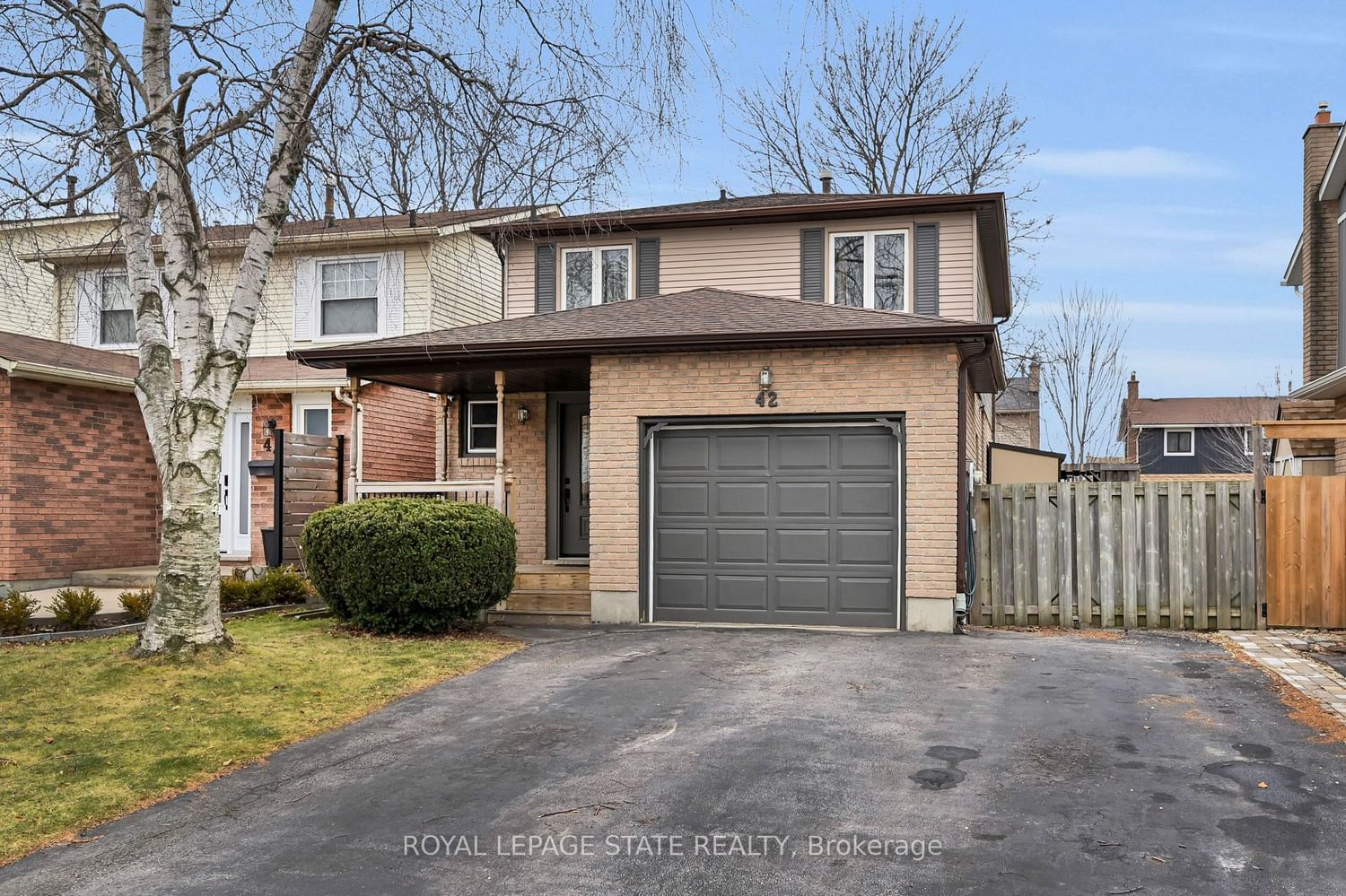$770,000
$***,***
3-Bed
2-Bath
1100-1500 Sq. ft
Listed on 2/6/24
Listed by ROYAL LEPAGE STATE REALTY
Large covered front porch welcomes you to this lovely 3 bedroom 1.5 bath home situated in a well established neighbourhood. Neutrally decorated unit ready to move into! Boasting over 1,900 sq/ft of finished living space. Updated eat in kitchen features beautiful granite countertops, newer stainless steel appliances (incl. gas stove), farmhouse sink, glass backsplash with decorative accent, ample cabinetry including 2 pantry cabinets, under cabinet lighting & ceramic flooring. Living room features laminate flooring, corner gas fireplace and West facing window. The separate dining area with French doors lead to a fully fenced yard boasting a large deck & an 8 person hot tub perfect to relax in. Upstairs bedrooms with laminate floors, large closets & an updated 4 pc bath. The finished basement boasts a large rec room with a gas f/p. Also features: entrance to garage, extended double driveway. Amazing location walk to a large playground, pickleball courts and leash free dog park.
15 minute walk to Grimsby beach. With easy access to downtown Grimsby and the highway, you won't want to miss out on this home!
X8047632
Detached, 2-Storey
1100-1500
8+2
3
2
1
Attached
3
31-50
Central Air
Finished, Full
Y
Alum Siding, Brick
Forced Air
Y
$4,186.00 (2023)
< .50 Acres
120.29x35.03 (Feet)
